Model and Delivery Date
(供應商確認型號和交貨日期)
(超出預算金額)
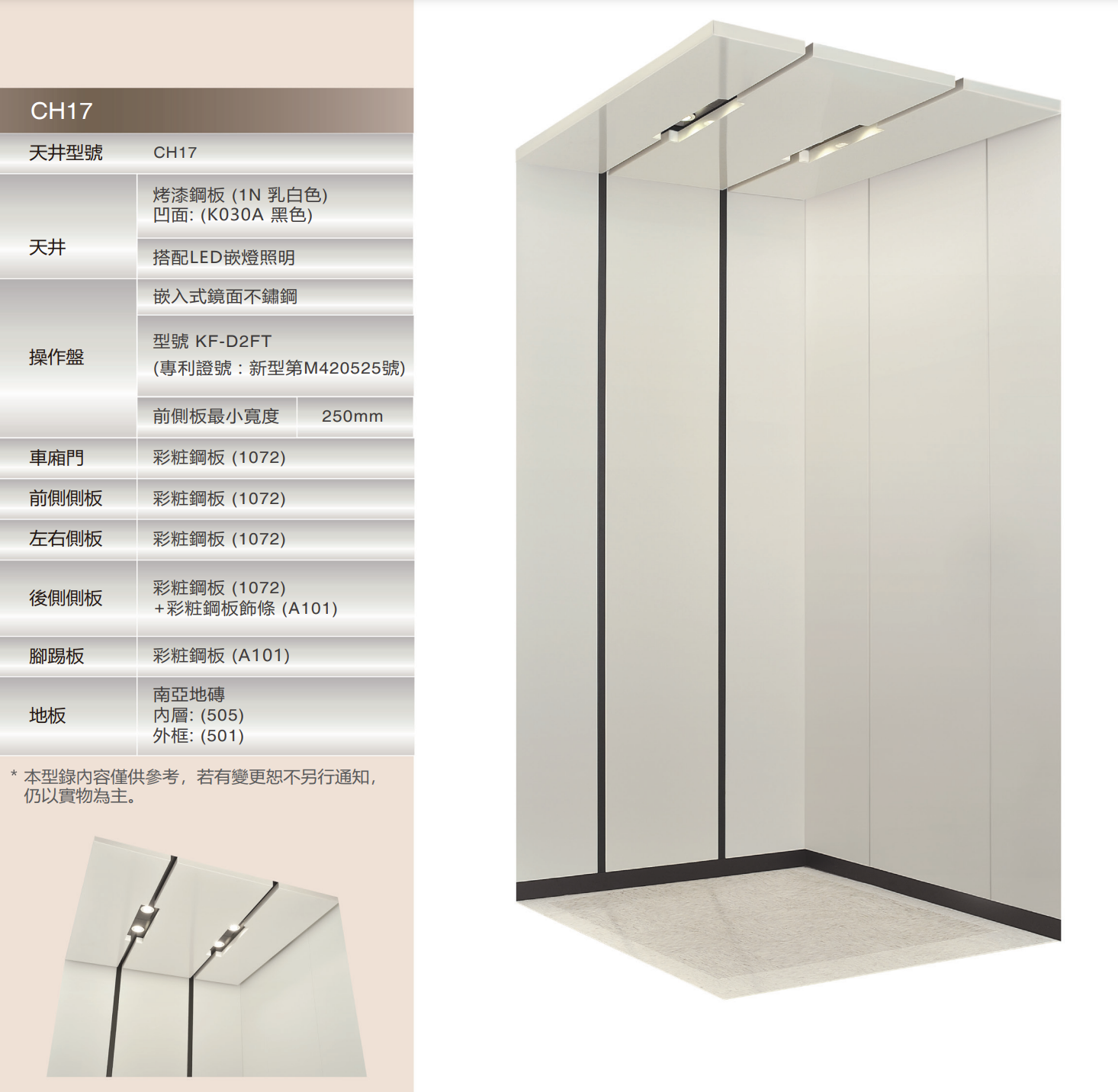
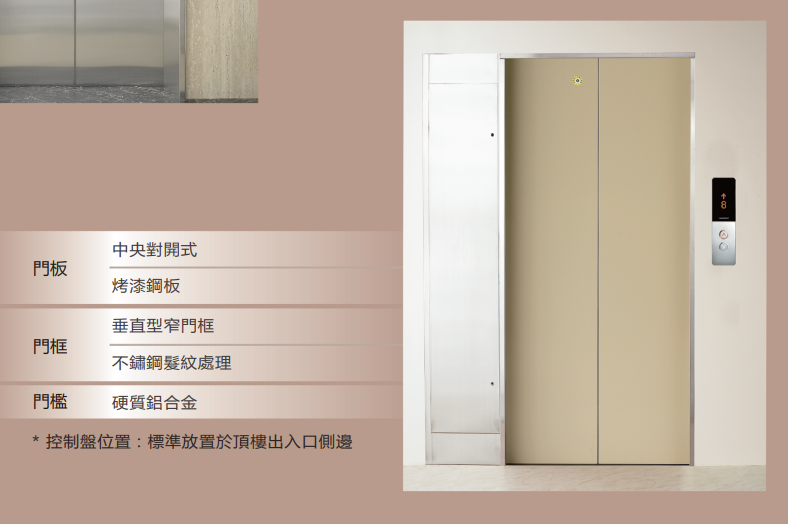
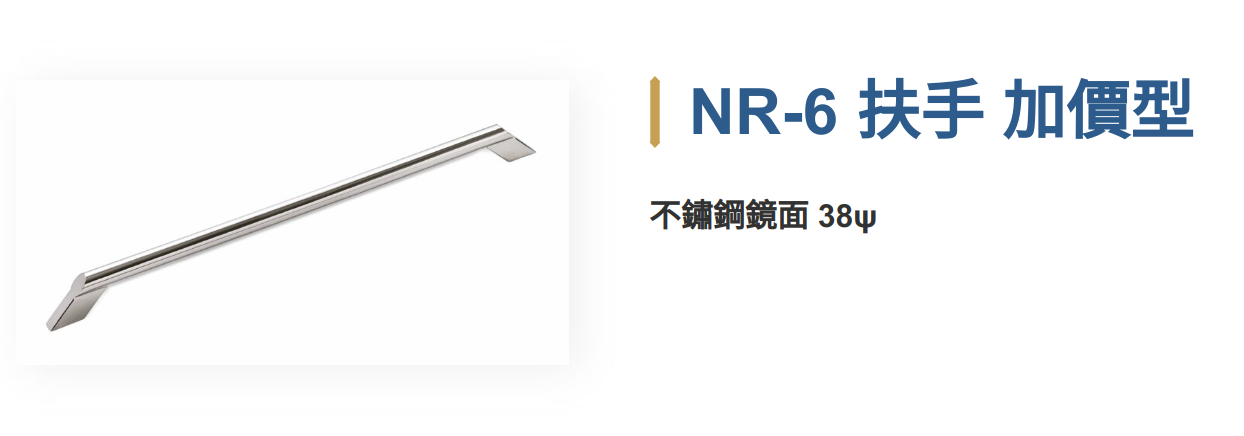





| Item (項目) | Model (供應商型號) | Picture (圖片) | Supplier Confirmation of Model and Delivery Date (供應商確認型號和交貨日期) | Amount over Budget (超出預算金額) |
|---|---|---|---|---|
| Cage (車廂) | CH-17 |  | 2023/06/20 | N/A |
| Door (出入口) |  | 2023/06/20 | N/A | |
| Handrail (扶手) | NR-6 |  | 2023/06/20 | 贈送 |
| Procument, Order (採購下單) | Delivery Date (交貨日期) | Construction Completion Date (施工完成日期) |
|---|---|---|
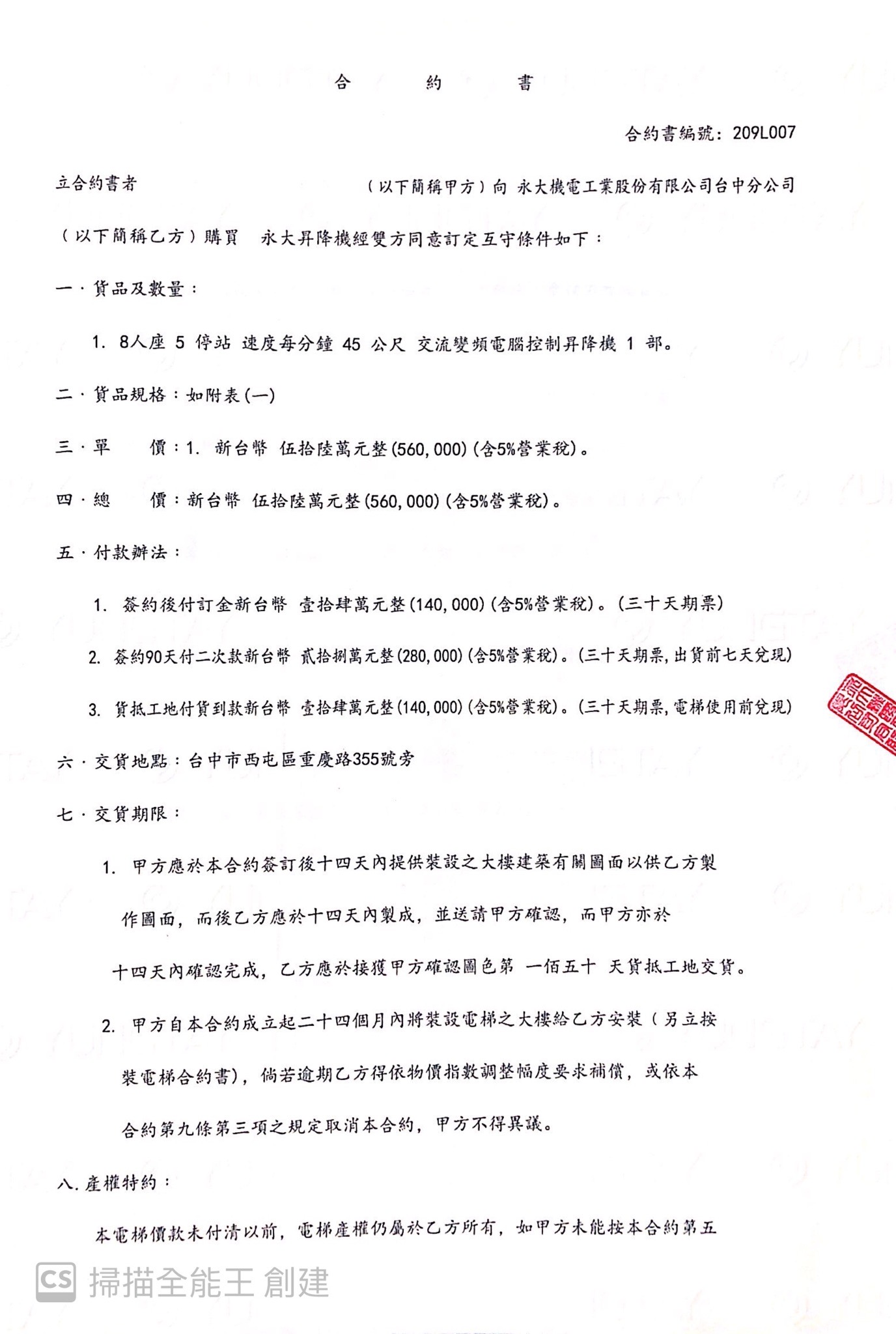
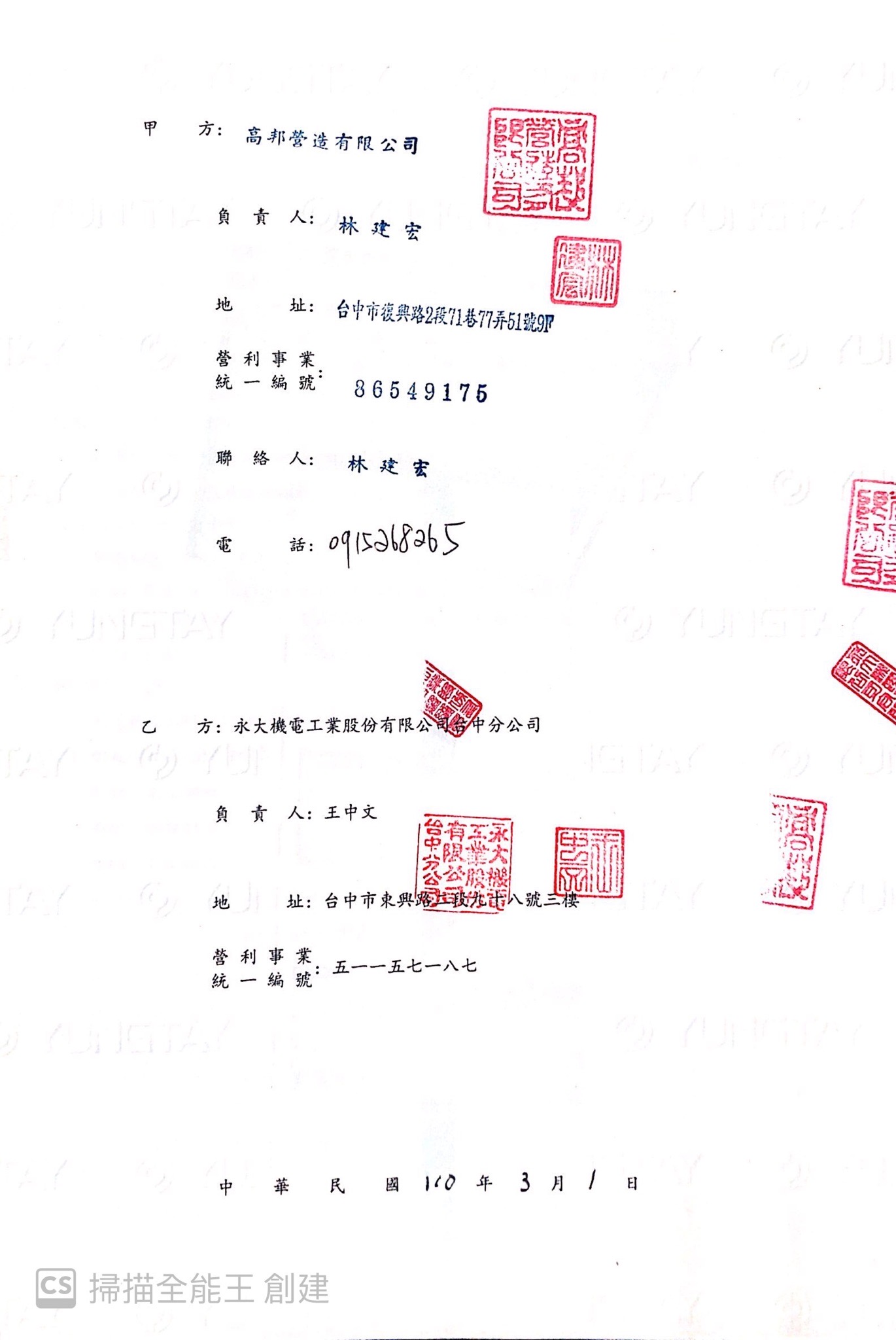
|
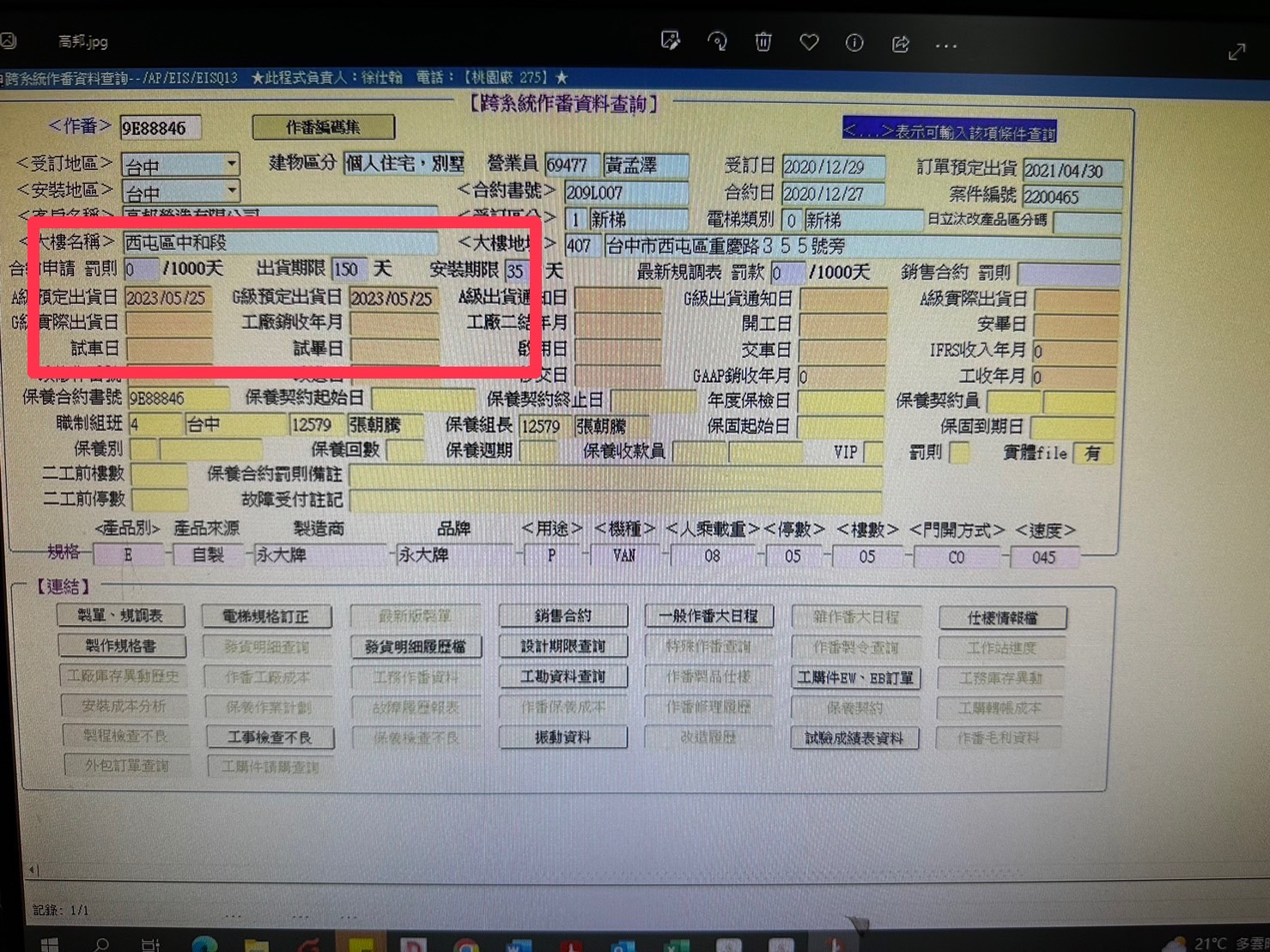 < <
|
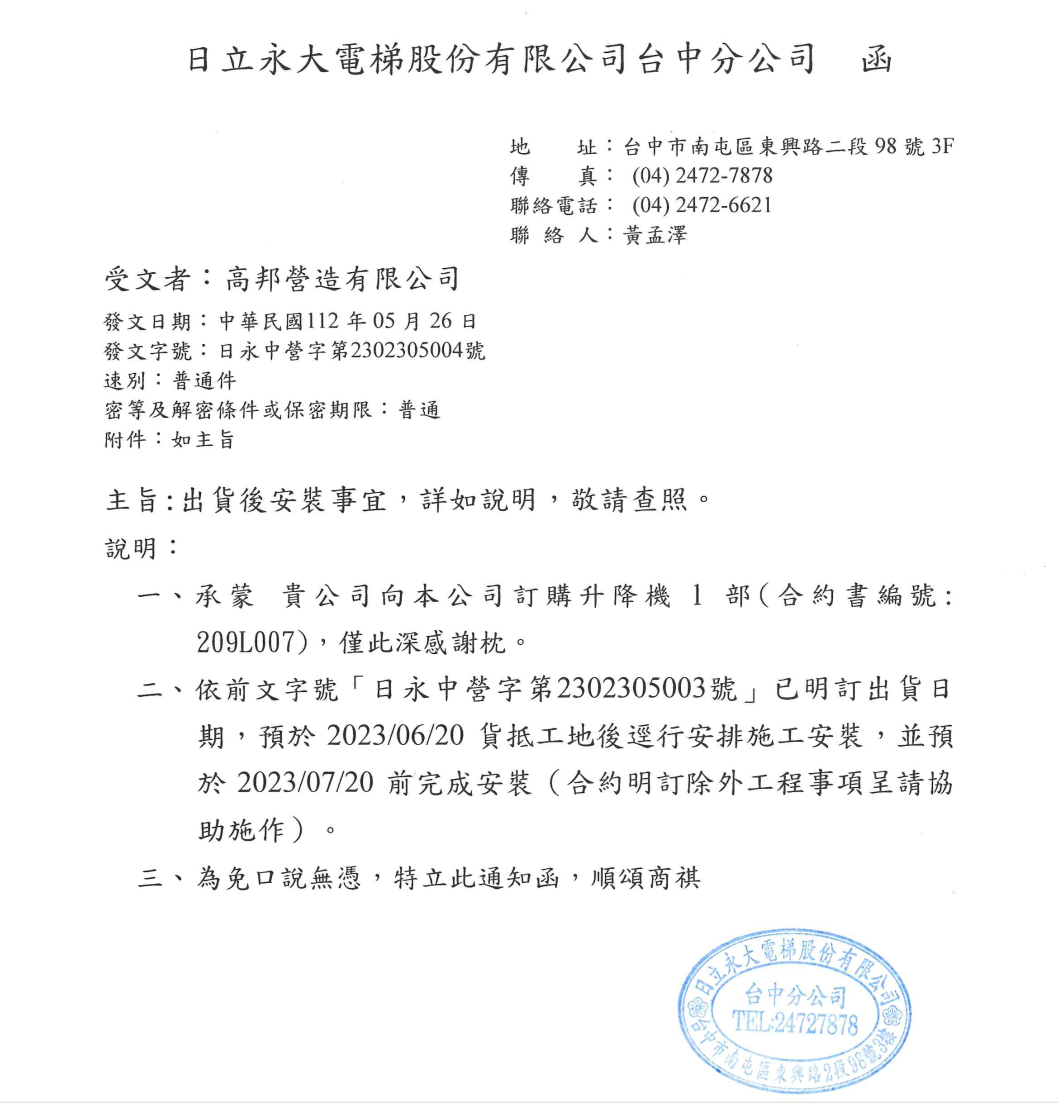 |
| Location (樓層位置) | Model (供應商型號) | Picture (圖片) | Supplier Confirmation of Model and Delivery Date (供應商確認 型號和交貨日期) | Amount over Budget (超出預算金額) |
|---|---|---|---|---|
| 2nd Floor Stairway (2樓樓梯口) 3th Floor Stairway(3樓樓梯口) 4th Floor Stairway (4樓樓梯口) |
金美滿直卡鑄鋁門 GM-3767-2 |
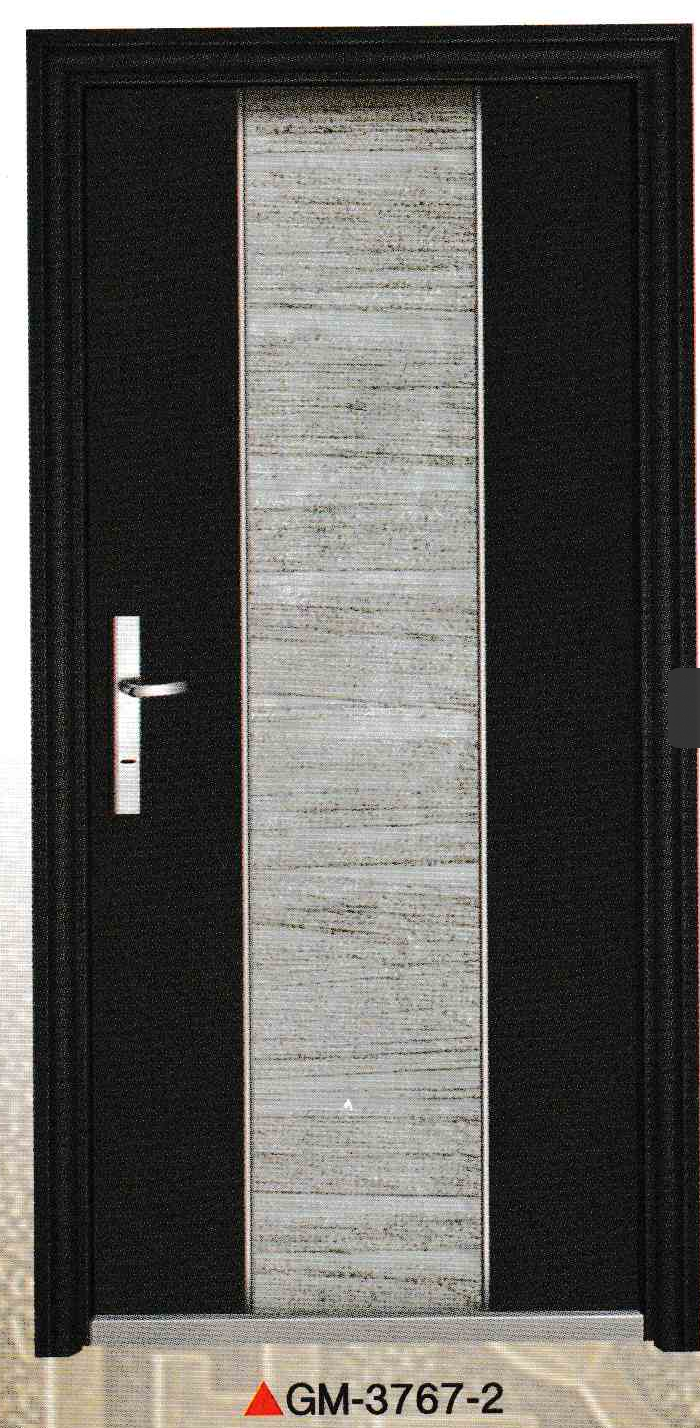 |
2023/05/30 Installed | N/A |
| 5th Floor Stairway to Back Balcony(5樓樓梯口到後陽台) | KUAN HER KH29-2 | 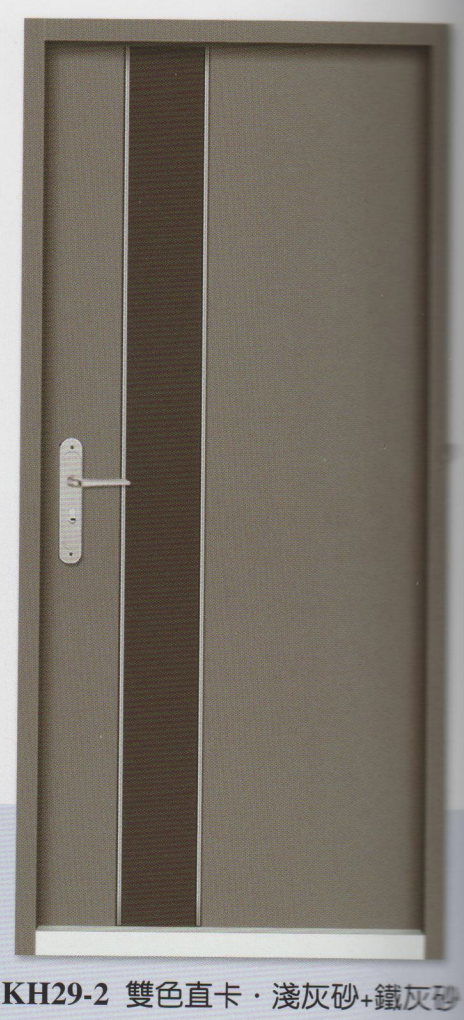 | 2023/05/30 Installed | N/A |
| Location (樓層位置) | Model (供應商型號) | Picture (圖片) | Supplier Confirmation of Model and Delivery Date (供應商確認型號和交貨日期) | Amount over Budget (超出預算金額) |
|---|---|---|---|---|
| 1st Floor (1樓) | N/A | N/A | N/A | N/A |
| 2rd Floor Front(2樓前) 3rd Floor Front(3樓前) 3rd Floor Back(3樓後) 4th Floor Front(4樓前) 4th Floor Middle(4樓中) |
Vivaldi VFOLD 2000(輝達兩折門) 楓木白 Width = 91.5 CM Height = 217 CM (4F) Width = 90.5 CM Height = 217 CM (3F) |
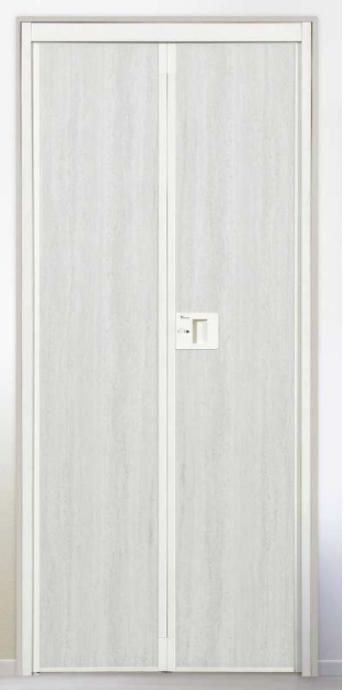 | N/A | N/A |
| Procument, Order (採購下單) | Delivery Date (交貨日期) | Construction Completion Date (施工完成日期) |
|---|---|---|
| N/A | N/A | N/A |
| Location (樓層位置) | Model (供應商型號) | Picture (圖片) | Supplier Confirmation of Model and Delivery Date (供應商確認型號和交貨日期) | Amount over Budget (超出預算金額) |
|---|---|---|---|---|
| 2nd Floor Back (2樓後) 3rd Floor Front(3樓前) 3th Floor Back(3樓後) | 乾濕分離門 022 | 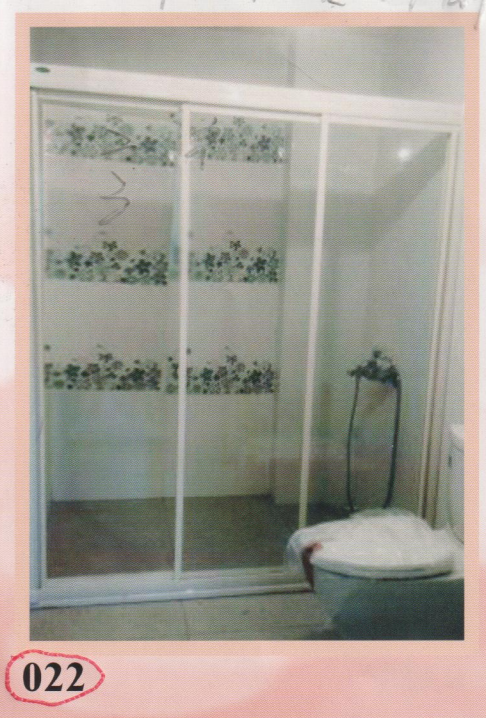 | Installed | N/A |
| 4th Floor Front (4樓前) 4th Floor Middle(4樓中) |
乾濕分離門 013 | 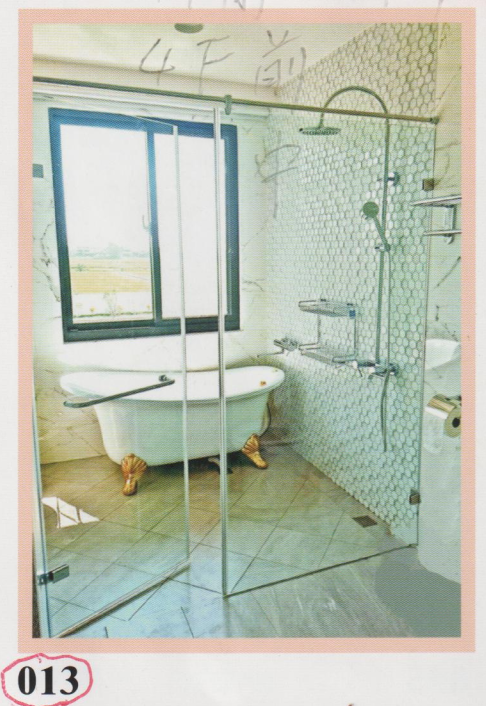 |
Installed | N/A |
| Procument, Order (採購下單) | Delivery Date (交貨日期) | Construction Completion Date (施工完成日期) |
|---|---|---|
| N/A | 完成 | 施工完成 |
| Location (樓層位置) | Model (供應商型號) | Picture (圖片) | Supplier Confirmation of Model and Delivery Date (供應商確認型號和交貨日期) | Amount over Budget (超出預算金額) |
|---|---|---|---|---|
| 3rd Floor Front(3樓前) 4th Floor Front(4樓前) 4th Floor Middle(4樓中) |
木時慕門2.0-整樘(門+框) 顏色: 金茶 台製把手: 黑色 |
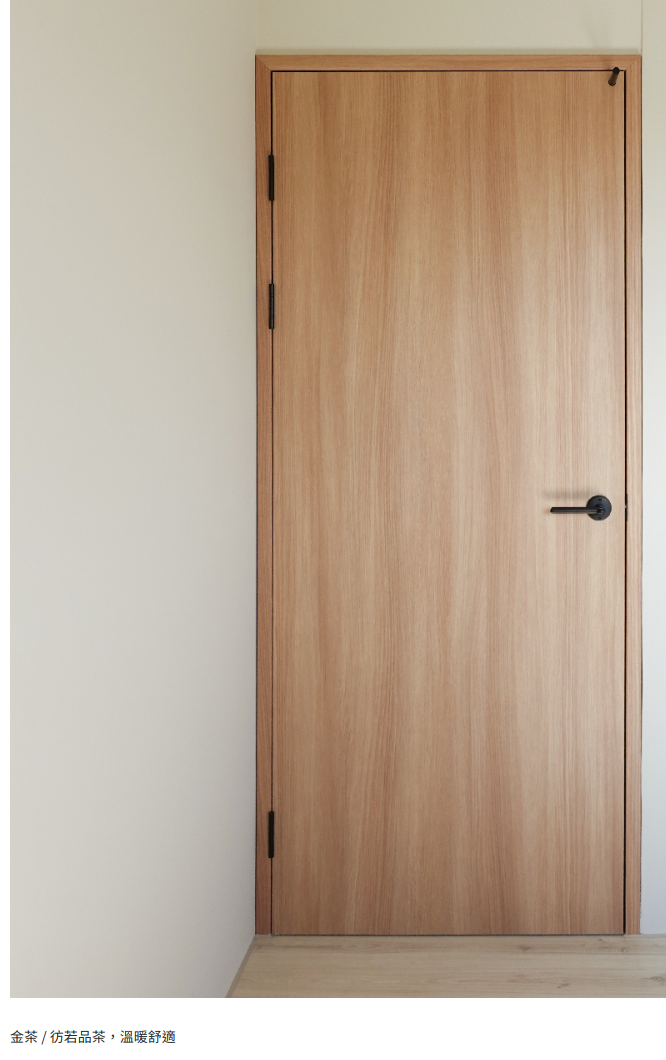 |
2023/05/05 Installed | N/A |
| 3rd Floor Front(3樓前) 4th Floor Front(4樓前) 4th Floor Middle(4樓中) |
台製把手: 131 黑色 | 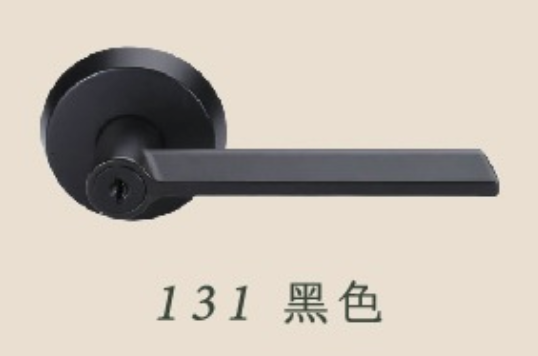 |
2023/05/05 Installed | N/A |
| 3rd Floor Front(3樓前) 4th Floor Front(4樓前) 4th Floor Middle(4樓中) |
磁吸-黑 | 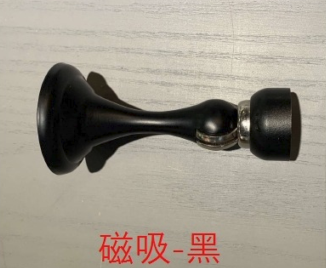 |
2023/05/05 Installed | N/A |
| Procument, Order (採購下單) | Delivery Date (交貨日期) | Construction Completion Date (施工完成日期) |
|---|---|---|
| N/A | 完成 | 2023/05/05 |
| Model (供應商型號) | Picture (圖片) | Supplier Confirmation of Model and Delivery Date (供應商確認型號和交貨日期) | Amount over Budget (超出預算金額) |
|---|---|---|---|
| 泰發日式系列 立柱一體成形 |
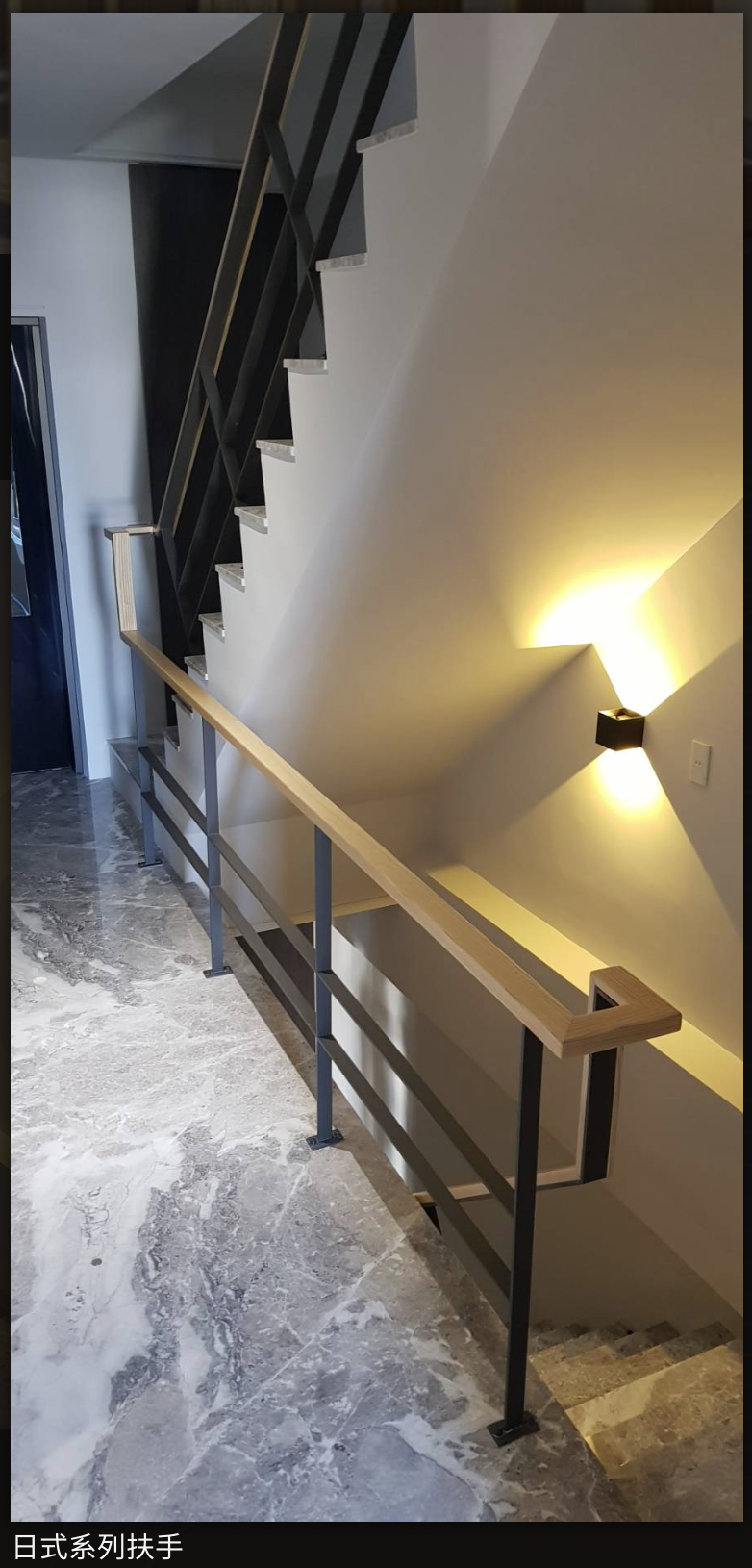 |
N/A | N/A |
| 樓梯扶手材質 | 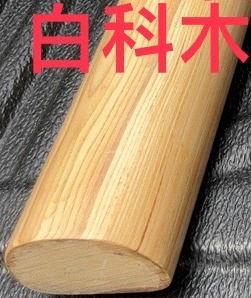 |
N/A | N/A |
| Procument, Order (採購下單) | Delivery Date (交貨日期) | Construction Completion Date (施工完成日期) |
|---|---|---|
| N/A | N/A | N/A |
| No. | Date (日期) | Inquiry (問) | Reply (答) |
|---|---|---|---|
| 1 | 四樓中間浴室馬桶位置,沒按設計圖位置施工? | 沒按設計圖施工是為了在浴室中獲得更多空間 | |
| 3 | 請陳主任提供1樓浴室樓梯下方防水門樣式 | ||
| 4 | 如果遙控器丟失,是否需要更換車庫的遙控器接收器? | 遙控器可洗掉再重灌即可 | |
| 5 | 20130308 | 浴室廁所窗戶玻璃能否換成霧面玻璃? | 1, 2, 3樓後跟4樓前的衛浴窗戶玻璃,換成跟三樓前衛浴窗戶玻璃一樣,透光不透明的霧面玻璃 |
| 6 | 20130310 | 浴室廁所天花板是防水材料嗎? | 浴室廁所的天花板是防潮,防火,矽酸鈣板 |
| No. | Date (日期) | Inquiry (問) | Reply (答) |
|---|---|---|---|
| 1 | 所有衛浴間推薦折門,價格22000,比起普通門15000和推拉門33800不算貴 | 2, 3, 4 樓浴室同意使用折門 | |
| 2 | 提供電子鎖開鎖孔 | 已跟徐先生連聯繫, 電子鎖他拿到 |